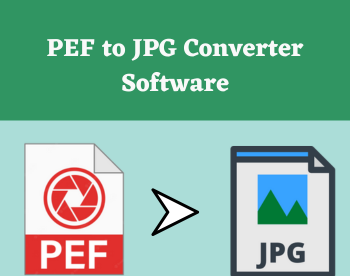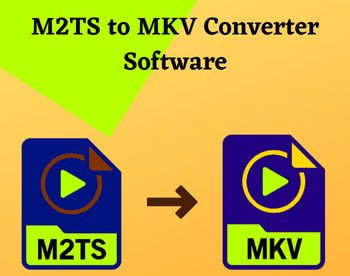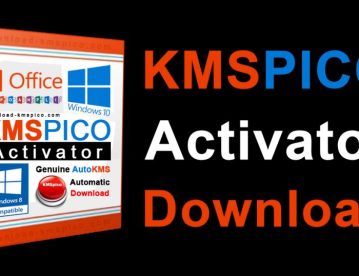8 Best Free Office Designer Software For Windows
This article contains a list of Best Free Office Designer Software For Windows. Using these software, you can plan office designs with essential office accessories. These accessories include office chairs (executive chair, operator chair, reception chair, visitor chair, etc.), office tables (meeting tables, desks, workbench, workstation, etc.), cabinets (corner cabinets, filing cabinets, drawers, chest, glass cabinets, etc.), electrical appliances (PC, laptop, printers, etc.), sofas, etc.
In all of these office design software, you can create a floor plan and then add walls, doors, windows, etc. to create an office room. After that, you can accessorize your office with different office cabinets, chairs, sofa, tables, desks, electronics, etc. You can further customize these objects by modifying their parameters like size, dimensions, object materials, color, etc. You can also add text annotations to the office design plan. This way, you can enhance your office design.
Most of these office designers provide tools which let you plan office designs without much hassle. These tools include ruler scale, lock object, easy navigation options in a 3D plane, etc. While most of these only support their own project format to save office design, you can also export created office design as an image or print it directly in some of these.
My Favorite Office Designer Software For Windows:
Although all of these office design software are really good at creating office designs, my favorites are DreamPlan and Planoplan as these provide a wide range of office accessories to create a desired office design. Plus, these are quite easy to use.
You may also like to checkout some best free Deck Design Software, Cabinet Design Software, Energy Modeling Software, and Bathroom Design Software for Windows.
DreamPlan

DreamPlan is a nice office designer software for Windows users. It is a complete home designing software which comes with various components to plan office design. These components include chair, cabinet, appliances, etc. You can get more office accessories by using Add Content option. Using this option, you can download The Office package which installs specific office objects and add them to left panel. You can download 5 packages at most in the free version of this software.
Let us look at the step by step procedure to plan office design in DreamPlan:
- Firstly, draw a floor plan for your office as per your requirement. Add walls, windows, doors, stairs, etc. to create office rooms.
- You can now make an office design by accessorizing the room with office specific objects. It provides office components like Cabinets (file cabinet, office drawer, counter, bureau, end stand, etc.), Tables (filing desk, executive desk, corner desk, etc.), Seatings (executive office chair. ergonomic office chair, conference office chair, sofa), Electronics (fax machine, computer tower, printer, cordless phone, analogue phone, computers, keyboards, laptops, etc.), Misc (stationary, whiteboard, trash basket), etc.
- Additionally, you can add general objects to plan office design as required.
- You can also design the exterior of your office using Plants, Lighting, Path, Pools, Fencing, Furniture, Decks, etc. tools.
A blueprint of the office design can be created in its 2D Blueprint mode. You can use 2D rendered or 3D view mode to view and navigate through planned office design.
It lets you directly print office design, save a screenshot of created office design, or save the design in its own project format.
DreamPlan is one of the best home design as well as office design software for Windows. You can also use text labels to make your designs more informative.
Note: It can be used for free for personal use only.
Sweet Home 3D

Sweet Home 3D is quite a popular home design software for Windows. It provides all components and tools you require to create a dream home. Individual sections of a house can be designed through it including bedroom, kitchen, living room, bathroom, staircases, etc. Using it, you can also plan office designs. It comes with all necessary office accessories which you need to create an office design. These include workbench, armchairs, chairs, desk, computer workstation, tables, various cabinets, etc. You will find these objects under different categories in the left panel.
You can start with creating a floor plan, walls, rooms, etc. for your office using Plan menu. After that, you can lock the base plan in order to prevent accidental changes. Now, you can start placing above office components to the design in order to make a desired office plan. For each of these components, you can modify dimensions, furniture, color and texture, orientation, etc. parameters too. Additional tools that help you enhance your office design include adding text, background image, etc.
The good part of this office design software is that you can view and plan office design in both 2D and 3D modes at the same time. In 3D mode, you can navigate through planned office design in Aerial view or Virtual Visit mode.
The created office design can be saved as an SVG or PDF file. It also lets you create a photo of the created office plan in PNG format (3D view). Also, it provides a “create a movie” option. This option lets you make a video of office design in 3D view. This video can be saved in MOV format.
Sweet Home 3D is a free and open source office design software.
Planoplan
Planoplan is another nice office designer software for Windows. The free version of this software is feature restricted, but it provides all essential tools to design office plans. Also, you need to register an account to use this software.
Just like other software, you need to create a room and then add office objects to it. You can find office accessories in Furniture > Study & Home Office category. From here, you can add tables, chairs, armchairs, cabinets, and bookcases from real brands. You can also add PCs, laptops, ACs, printers, lightings, etc. to your office plan and further enhance it. It lets you customize input parameters of an individual object like dimensions, material, etc. I especially liked this software because of its simplistic approach to plan office design.
It provides 2D, 3D, and Walkthrough view modes to easily navigate through your office design. In 3D mode, you can create VR panorama of designed office.
You can save office design project on your registered account only. It lets you save up to one project only in free version.
All in all, even with all its feature restrictions, it is a really nice office designer software for Windows users.
Blophome

Blophome is one more interior design software which lets you plan office design. First, create walls for your office room and then add essential office accessories from Furniture tab. You can find required objects under different categories. It provides various office chairs (executive chair, operator chair, reception chair, visitor chair, etc.), office tables (meeting tables, desks, etc.), cabinets (filing cabinets, drawers, chest, glass cabinets, etc.), electrical appliances (computer, laptop, printers, etc.), etc. to accessorize your office design.
After adding any of these office objects to your design, you can modify respective properties like dimensions, rotation, height position, textures, etc. It also provides tools like visible/invisible, block/unblock, etc. to let you create office design without much hassle.
It provides object catalogs from real brands. You can switch between these catalogs to design a more realistic office.
The adjustments can be made to the office plan design in both 2D and 3D modes and you can easily navigate through the design.
To export created office design, go to 3D Project tab and choose Realistic render or Stereo render option to create a realistic image (JPG ) of your office design. While exporting the design, it lets you specify parameters like background, part of the day, ambient light, solar bent, etc. The created office design can be saved to hard drive in its own project format and you can even share it via email.
Blophome is another nice office designer software for Windows.
SituHome

SituHome is a feature-rich software to create home designs. It also provides few sections and components which help you plan office design. In the Room section, you will find Home Office module which contains few sample home office designs. You can use these samples to get started with planning your own office design. Or, you can simply draw floor, walls, rooms, etc. and then start accessorizing the design with office accessories. The office components can be found in different modules. For example, under Furniture & Electrical category, you can find several office components like tables, seatings, desks, drawers, storages, partition, stationary, chair mat, and many more.
This office design software provides components from real brands. You can view respective object information in the right panel. Also, from here, you can customize general parameters of the object such as dimensions, materials, etc. Few handy tools like text label, lock/unlock objects, etc. are also provided in it.
Plan view, 3D view, and Walkthrough modes are provided in it to navigate through your office design. It lets you directly print the final office design.
Envisioneer Express

Envisioneer Express is the next free office design software for Windows. You can start with creating walls for your office area and then add doors, windows, openings, room divisions, stairs/ramps, etc. Now, you can design the interior of your office by decorating it with furnitures (desk, corner desk, office desk, filing cabinet, water cooler, boardroom table, etc.), cabinets (drawer, double door cabinets, corner cabinets, etc.), electronics (computers, printers, laptops, etc.), lightings, etc. You can use duplicate, mirror, move, rotate, etc. options to make adjustments to an added object.
2D plan/designer views, 3D view mode, measuring tool, etc. are some more tools which help you plan office design more accurately.
You can directly print the office design or save the entire project in its own format only.
Envisioneer Express is another good office designer software in this list with all essential and additional tools.
Live Home 3D

Live Home 3D is a free office design app for Windows 10. It provides 3 built-in office templates in its Gallery section which you can use to create your own office design. You can also start from the scratch and design a new office. It provides enough components to do so, like chairs, tables, cabinets, lounge, painting, appliances (computers, laptops, printers, etc.), characters, etc. These objects are available at left panel, from drop-down menu.
You can first create a floor plan for your office using Building Tools option present on the main interface. Then, you can create walls, rooms, partitions, etc. to complete the office floor plan. After that, you can start placing the office related accessories to created rooms as desired. For each component, you can modify its parameters including dimensions, object material, color, elevation, environment properties, etc.
It lets you plan office design in both 2D and 3D modes. Additionally, it provides fly around selected point, choose which way you walk, look around from current position, etc. navigation options.
The 3D view of created office design can be exported as an image in PNG, JPEG, TIFF, or BMP format.
All in all, I really liked this office designer app for Windows 10. It provides various beautiful room templates which you can use to make a desired home design.
RoomSketcher Home Designer

RoomSketcher Home Designer is a free office design application for Windows. It provides a separate Office module to let you plan office design accordingly. In this section, you will find various office accessories like cabinets, bookcases, office chairs, computers, laptops, iPods, keyboards, conference tables, notice boards, globes, media unit, office desks, office desk and chair, printer, wall shelf, etc. You can start placing these objects to the office floor plan and create a desired office design. Individual components can be modified by specifying dimensions and other parameters.
In addition to office accessories, you can use general interior objects to decorate and make a stunning office design. Text labels can also be added to office design.
In its Camera section, you can setup camera configuration and take a snapshot of the created office design and save it as a PNG image.
It is another good alternative to an office designer software. Although, the free version of this software contains many feature limitations. For example, you can save up to 5 projects only, 3D mode is disabled, etc.
About Us
We are the team behind some of the most popular tech blogs, like: I LoveFree Software and Windows 8 Freeware.
More About UsArchives
- May 2024
- April 2024
- March 2024
- February 2024
- January 2024
- December 2023
- November 2023
- October 2023
- September 2023
- August 2023
- July 2023
- June 2023
- May 2023
- April 2023
- March 2023
- February 2023
- January 2023
- December 2022
- November 2022
- October 2022
- September 2022
- August 2022
- July 2022
- June 2022
- May 2022
- April 2022
- March 2022
- February 2022
- January 2022
- December 2021
- November 2021
- October 2021
- September 2021
- August 2021
- July 2021
- June 2021
- May 2021
- April 2021
- March 2021
- February 2021
- January 2021
- December 2020
- November 2020
- October 2020
- September 2020
- August 2020
- July 2020
- June 2020
- May 2020
- April 2020
- March 2020
- February 2020
- January 2020
- December 2019
- November 2019
- October 2019
- September 2019
- August 2019
- July 2019
- June 2019
- May 2019
- April 2019
- March 2019
- February 2019
- January 2019
- December 2018
- November 2018
- October 2018
- September 2018
- August 2018
- July 2018
- June 2018
- May 2018
- April 2018
- March 2018
- February 2018
- January 2018
- December 2017
- November 2017
- October 2017
- September 2017
- August 2017
- July 2017
- June 2017
- May 2017
- April 2017
- March 2017
- February 2017
- January 2017
- December 2016
- November 2016
- October 2016
- September 2016
- August 2016
- July 2016
- June 2016
- May 2016
- April 2016
- March 2016
- February 2016
- January 2016
- December 2015
- November 2015
- October 2015
- September 2015
- August 2015
- July 2015
- June 2015
- May 2015
- April 2015
- March 2015
- February 2015
- January 2015
- December 2014
- November 2014
- October 2014
- September 2014
- August 2014
- July 2014
- June 2014
- May 2014
- April 2014
- March 2014









