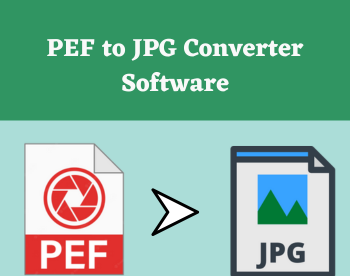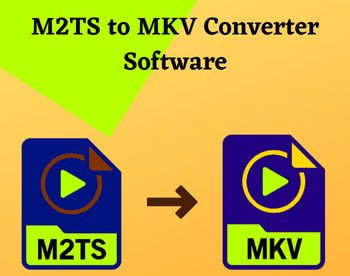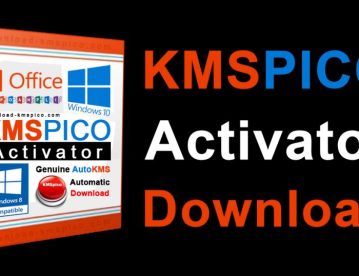5 Best Free 3D Floor Plan Software For Windows
Here is a list of best free 3D floor plan software for Windows. Using these freeware, you can create 2D floor plans as well as 3D floor plans. These software provide both 2D and 3D planes in order to let you create a desired floor plan for your house. These are basically home design software which let you plan your dream home and its interior. You can checkout the list of these home design software from this link.
The process to create a floor plan is same in all these software. These software provide building tools like walls, windows, doors, floors, ceilings, roofs, stairs, railing, block, etc. You have to first select an area and then build walls, add room divisions, roofs, etc. Some of these software also let you add multiple levels and design a complete floor plan of your house. You can draw dimensions on the plan and add custom text labels for an elaborative floor plan. In 3D mode, you can easily navigate through created floor plan using options like walkthrough, fly, perspective, look around, etc. You can export the final 3D view of floor plan as an image.
My Favorite Free 3D Floor Plan Software For Windows:
Sweet Home 3D is my favorite free 3D floor plan software. It provides all the essential and advanced tools to create 3D floor plan. Additionally, you can even make a movie of created floor plan in 3D view and export it as MOV video. DreamPlan is another one of great 3D floor plan software.
You may also like some best free Exterior Design Software, CAD Software, and Architecture Design Software for Windows.
Sweet Home 3D

Sweet Home 3D is a free open source software to create a home design. In it, you can create a floor plan and view it in 3D simultaneously. Not just floor plans, you can do a lot more in this software, such as create cabinets, design interior of a house, design stairs, etc. It provides some demo home designs which you can use in your project and customize accordingly.
How to create 3D floor plan in Sweet Home 3D:
- From its Plan menu, you can create walls, rooms, polylines, and dimensions to draw a floor plan in a 2D plane. As you draw a floor plan in 2D, the design is displayed in 3D view side by side.
- You can add multiple levels to your floor plan. Each level can be viewed as multiple floors of a home plan. You can edit individual level from respective tabs.
- It provides some useful options to create and enhance floor plan including lock baseplan, modify walls, split walls, import background image, reverse walls direction, add text, etc.
- It provides a variety of accessories to add to your floor plan including doors and windows and bedroom, bathroom, kitchen, living room, light, and more accessories. Using these objects, you can create a detailed floor plan.
- In 3D view, you get various options to navigate and adjust 3D view. These include aerial view, virtual visit, store point of view, go to point of view, etc.
- You can export the 3D floor plan as a PNG image and also create a movie of 3D floor plan in MOV format. The 2D floor plan can be saved as an SVG or PDF file.
Overall, Sweet Home 3D is one of my favorite 3D floor plan software and home design software.
DreamPlan

DreamPlan is a popular home design software. Using it, you can design the interior and exterior of a house. It lets you create decks, swimming pool, landscapes, etc. You can also create 2D and 3D floor plans using this software. It provides 2D Blueprint, 2D Rendered, and 3D views in order to make a floor plan. In addition to that, you can make a floor plan for multiple levels. You can customize wall height and elevation of each level.
To create a floor plan, go to its Building menu. From this menu, you can find direct options to create walls, windows, doors, floors, ceilings, roofs, stairs, railing, and block. You can draw floor plan in both 2D and 3D modes but for an accurate floor plan, first, start in 2D blueprint mode and then you can view or modify it in the 3D view. You can adjust wall width, add different types of doors and windows, etc. It lets you customize your design by editing style, color, material, etc. of used components. You can also add text labels and set up a tracing image. After creating the 3D floor plan, you can directly print it.
Note: It is free for non-commercial use only.
Live Home 3D

Live Home 3D is a 3D home design app for Windows 10. Using it, you can create 3D floor plans. It provides a Gallery of beautiful home designs. You can use any of the preloaded Apartment & Cottages templates and edit it to create a customized floor plan. Or else, you can also start from the scratch. It lets you draw a floor plan in a 2D plane and view it in 3D view.
How to create 3D floor plan using this free 3D floor plan app for Windows 10:
- From its main interface, you can draw a floor plan in 2D plane. You can use building tools to create rectangular floor, polygon floor, polygon ceiling, rectangular ceiling, straight wall, arc wall, room, etc. You can also draw a dimension line on the plan, add labels to the plan, etc.
- If you want, you can add many interior and exterior objects to the home plan like doors, gates, fences, stairs, benches, carport, flowerbed, etc.
- From its Inspector tab, you can modify object material, setup building and stories settings, adjust camera properties, etc.
- You can then view 3D floor plan by using 3D view option. Here, you get various navigation options including walkthrough mode, fly mode, look around mode, and consider collision mode.
- It lets you export 3D view as PNG, JPEG, TIFF, or BMP image. But, the output contains a watermark.
Live Home 3D is really nice home design app for Windows.
Note: This free version of this app contains a lot of feature restrictions which you can remove by purchasing the upgraded version.
Envisioneer Express

Envisioneer Express is another free home design software for Windows. It can be used as a 3D floor plan software. It lets you create a floor plan in both 2D and 3D view modes. For a more accurate floor plan design, I would suggest you to first draw a rough floor plan in 2D and then view or edit it in 3D (in Overview or Perspective mode).
To create a floor plan in 3D or 2D, you can start by selecting ground floor, foundation floor, or second floor to design a plan. You can customize head, ceiling, wall heights and other parameters of a floor using Building Locations option. Now, you can insert walls (interior, exterior) and then add room divisions, doors, windows, roof, openings, and stairs to create a full floor plan. While adding walls, it displays the dimensions. This software lets you design interior of a house too. You can add cabinets, appliances, electronics, interior furniture, interior lighting, and plumbing fixtures.
For view and navigation, it provides various options in 3D and 2D modes. You can adjust camera view, select display mode (rendered, wireframe, hidden line, etc.), apply view filters, zoom, pan, etc. It provides a measuring tool too for accurately creating a floor plan. The final floor plan in 3D or 2D can be printed. The output contains a watermark.
Overall, it is a decent home design software. It provides a lot of components in its inbuilt catalogs to design a dream house.
Planoplan

Planoplan is another free 3D floor plan software. It basically provides Build Walls and Ruler tools to let you create a floor plan. In it, you can design a floor plan in 2D and then visualize it in 3D mode. It also provides a walkthrough mode to navigate in the created home design. You can also create VR panorama and preview it in this software. To create an enhanced floor plan, it provides the following features:
- It provides floor plans of a few sample apartments which you can use as references and modify as per your requirement.
- You can add some sample rooms from its catalog present at left panel.
- It lets you add many building components such as room divider, roofs, windows & glazing, doors & doorways, railing & fences, stairs, etc.
- It also provides various furniture, lighting, technics, mannequins, decorations, and more objects to plan interior of a house.
It requires free registration and internet connection to work. You can save the design on your registered account in this software only. And, many of its features are paid. You can buy the pro version to use all of its features.
About Us
We are the team behind some of the most popular tech blogs, like: I LoveFree Software and Windows 8 Freeware.
More About UsArchives
- May 2024
- April 2024
- March 2024
- February 2024
- January 2024
- December 2023
- November 2023
- October 2023
- September 2023
- August 2023
- July 2023
- June 2023
- May 2023
- April 2023
- March 2023
- February 2023
- January 2023
- December 2022
- November 2022
- October 2022
- September 2022
- August 2022
- July 2022
- June 2022
- May 2022
- April 2022
- March 2022
- February 2022
- January 2022
- December 2021
- November 2021
- October 2021
- September 2021
- August 2021
- July 2021
- June 2021
- May 2021
- April 2021
- March 2021
- February 2021
- January 2021
- December 2020
- November 2020
- October 2020
- September 2020
- August 2020
- July 2020
- June 2020
- May 2020
- April 2020
- March 2020
- February 2020
- January 2020
- December 2019
- November 2019
- October 2019
- September 2019
- August 2019
- July 2019
- June 2019
- May 2019
- April 2019
- March 2019
- February 2019
- January 2019
- December 2018
- November 2018
- October 2018
- September 2018
- August 2018
- July 2018
- June 2018
- May 2018
- April 2018
- March 2018
- February 2018
- January 2018
- December 2017
- November 2017
- October 2017
- September 2017
- August 2017
- July 2017
- June 2017
- May 2017
- April 2017
- March 2017
- February 2017
- January 2017
- December 2016
- November 2016
- October 2016
- September 2016
- August 2016
- July 2016
- June 2016
- May 2016
- April 2016
- March 2016
- February 2016
- January 2016
- December 2015
- November 2015
- October 2015
- September 2015
- August 2015
- July 2015
- June 2015
- May 2015
- April 2015
- March 2015
- February 2015
- January 2015
- December 2014
- November 2014
- October 2014
- September 2014
- August 2014
- July 2014
- June 2014
- May 2014
- April 2014
- March 2014








